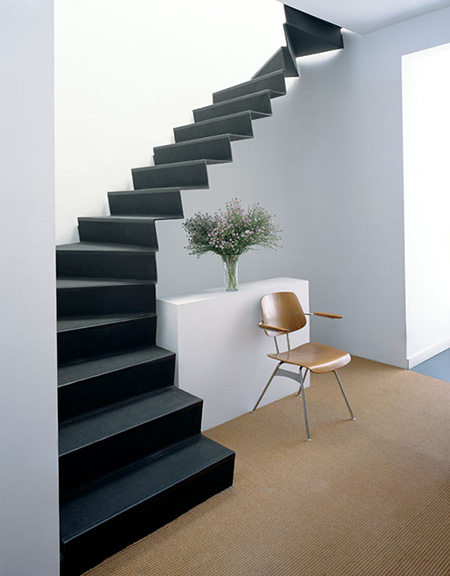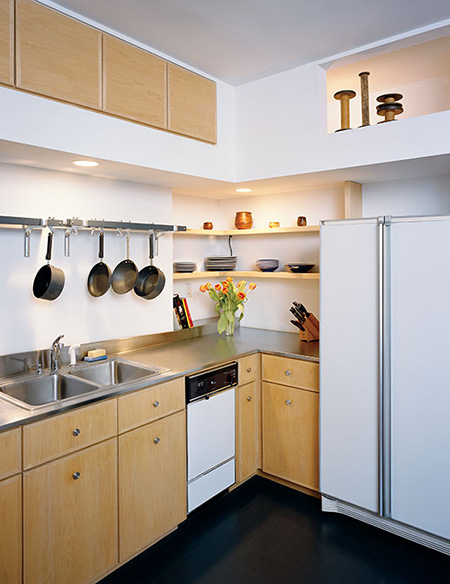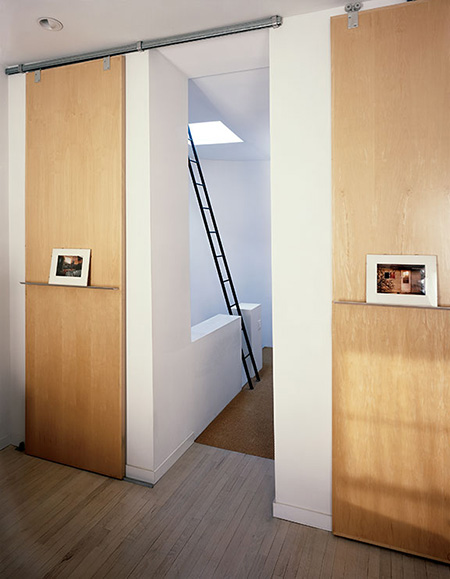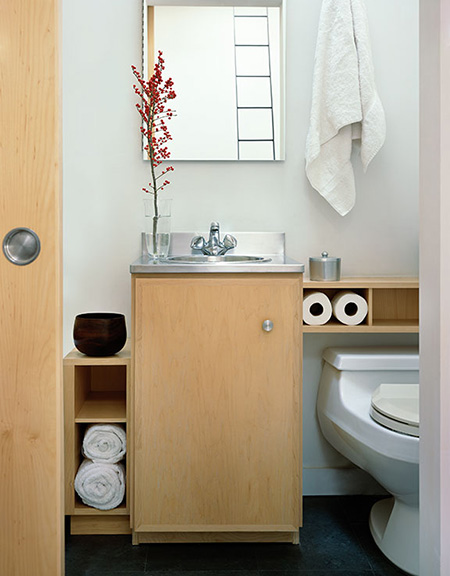Baltic Street
Project.
Baltic Townhouse (Development)
New York, New York
Scope.
Property development administration, architectural/interior design, general contracting, all construction/fabrication
Description.
Development of a narrow (15’ width) townhouse into two living spaces. The primary objectives were to minimize the negative impacts of a conventional/contained stairway, and to integrate the floor levels so that the residence could be experienced as a single integrated environment. Our approach was to organize each floor around central foyers and to create an open stairway that would allow natural light from the skylight above to play down through the levels.
The stair was fabricated on site by welding together 26 separate 5/16” thick steel plates. With the exception of 3 risers that extend into the back wall for support, the stair structure floats free from the wall.
Materials.
Maple Ply Cabinetry, Stainless Steel Counters, Sisal Flooring, Honed Slate Fireplaces, and Bathroom Flooring, White Stained Oak Flooring, Steel Stairway, Rubber Stairway Surfacing
Images.
Completed Interior of Upper Residence (various)
Schematic Floor Plan
Preliminary stair layout sketches







