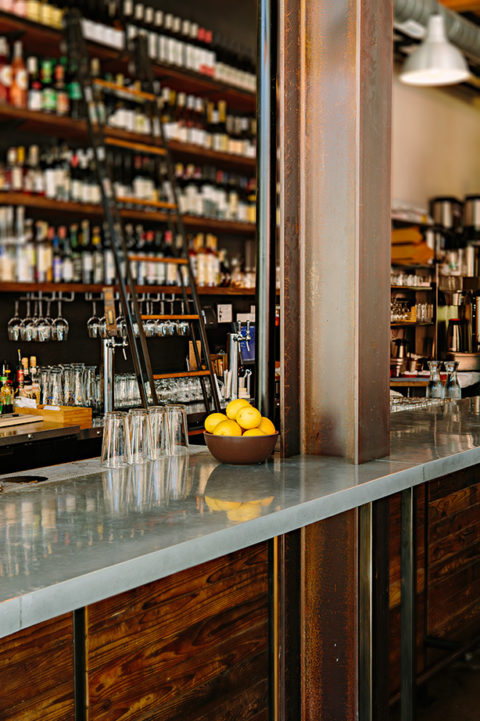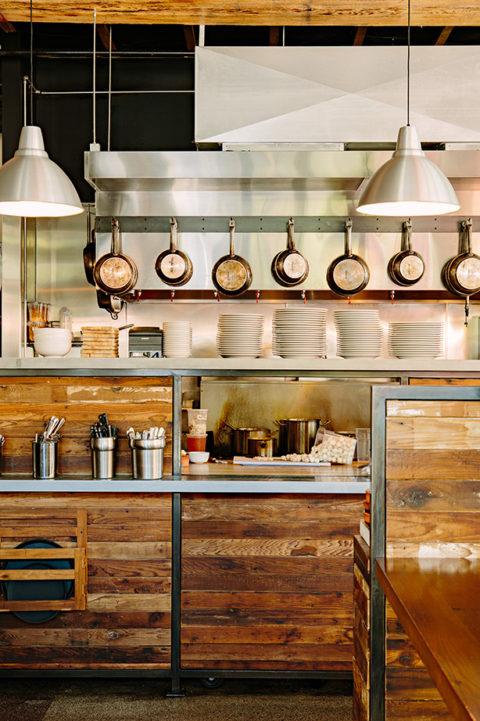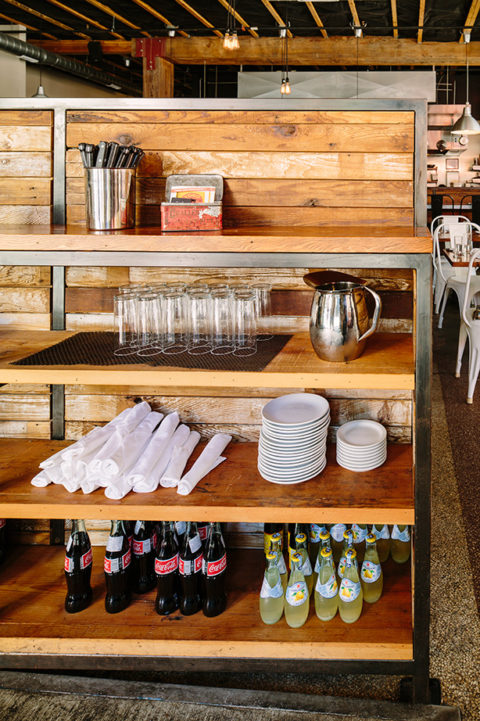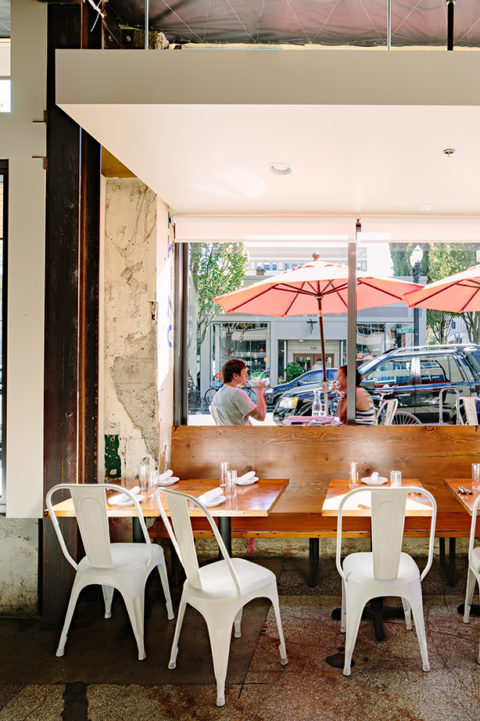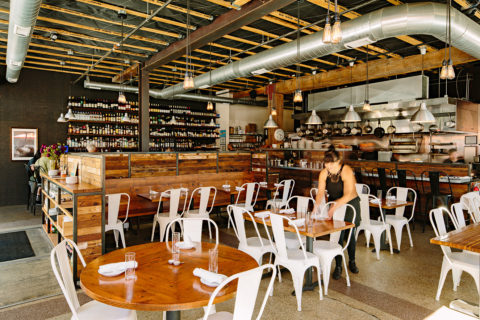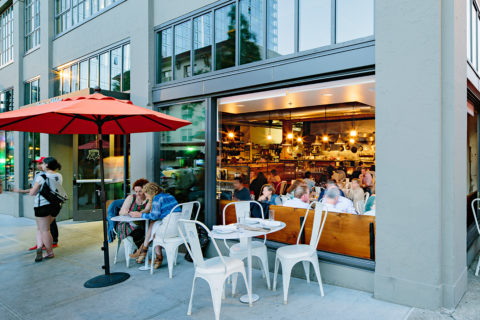Tasty n Alder
Project.
Tasty and Alder Restaurant (Client Work)
Portland, Oregon
Scope.
Architectural/Interior design, construction management
Description.
The design/development of a downtown restaurant for a client who owned two other restaurants; re-interpreting and refining the aesthetic and materials of his previous projects. In addition to the creation of the aesthetic, the project involved the partitioning/separation of spaces. kitchen, bar, prep, and dining. As an entirely new restaurant development within a raw, vacant space, the design work included equipment specifications, utility capacities/layout, health department submittals and approvals, and coordination with property management.
Materials.
Reclaimed Fir Barn Wood, Steel Partition Framework, Surfaced Concrete Floor, Zinc Counters, Ebony Stained Fir Ply Wall Panels, Exposed Concrete/Steel Historic Features
Images.
Completed Interior Spaces (various)
Exterior
Other Documentation.
Construction Drawings




