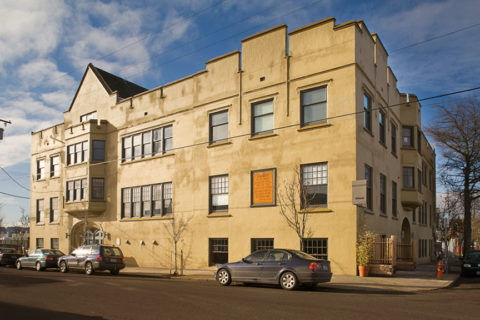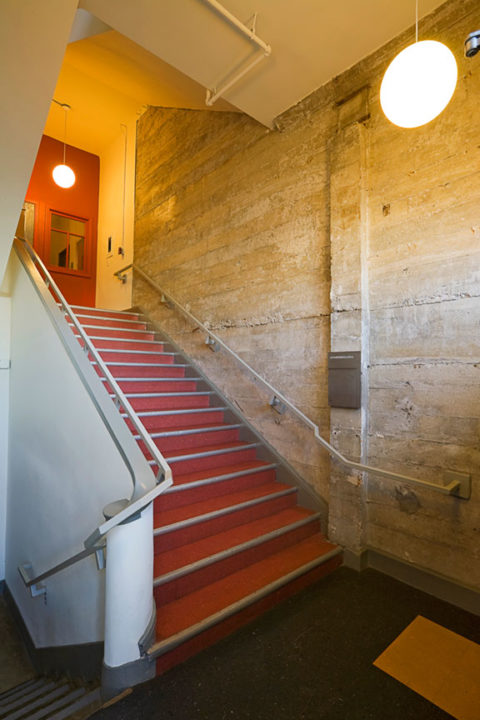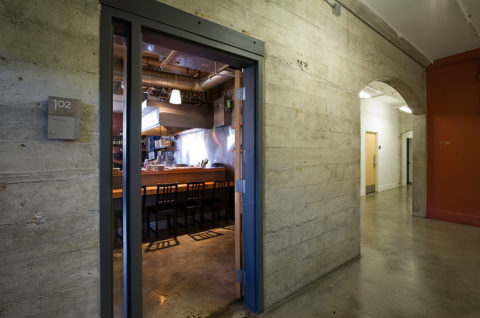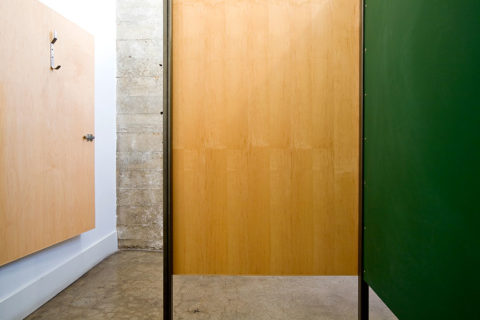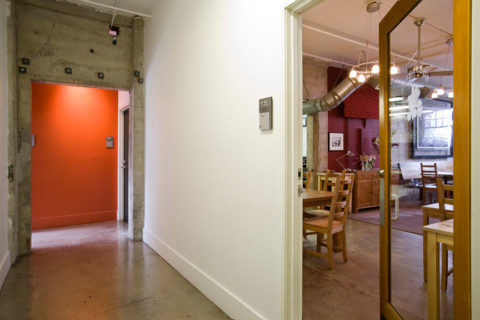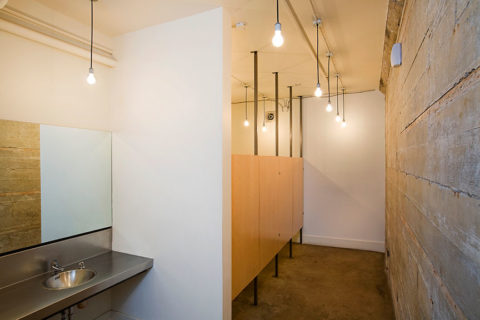Pine Street
Project.
Pine Street Theater (Development)
Portland, Oregon
Scope.
Property development administration, architectural/interior design, general contracting/construction, property management
Description.
Renovation/re-use of an historic ecclesiastical school built in 1914; previously used as a theater and venue for alternative music.
The development of this property presented the unique challenge of creating an interior supportive of contemporary uses/aesthetics, while at the same time agreeable with the character of the building’s archetypal appearance.
The Pine Street Theater was developed into 12 commercial spaces, three restaurants, and 5 apartments. It has been fully occupied since its completion in 2006; and is producing a solid return on investment.
Materials.
Surfaced Concrete Floor, Exposed/Board-Formed Concrete Wall Surfaces, Exposed Steel Beams/Restroom Framework, and Seismic Reinforcement, Maple Ply Restroom Partitions, Stainless Steel Counters
Images.
Completed Interior Spaces (various)
Trifold Marketing Brochure
Schematic Facade
Other Documentation.
Property Development Budgeting




