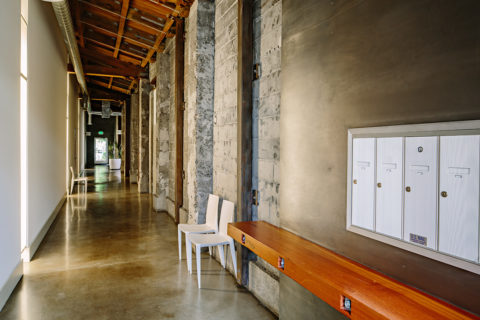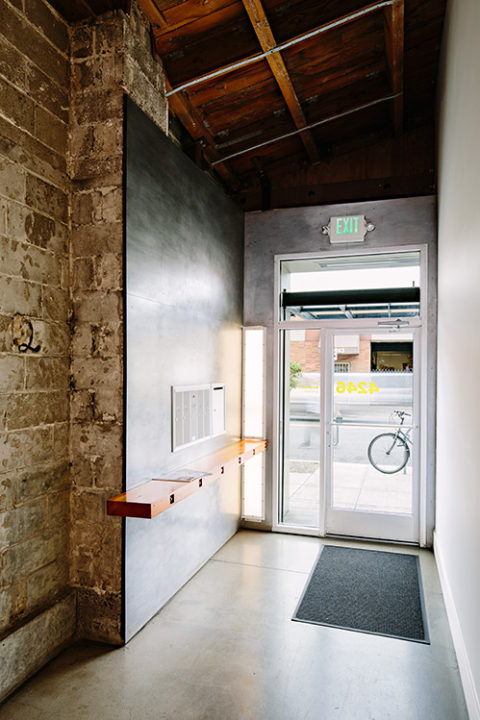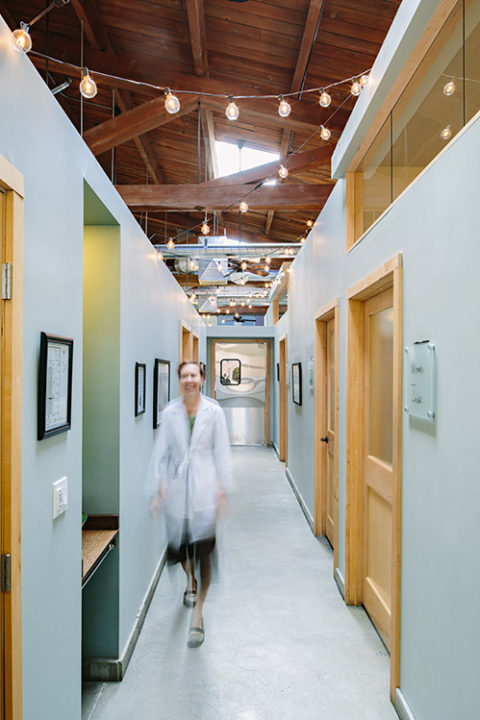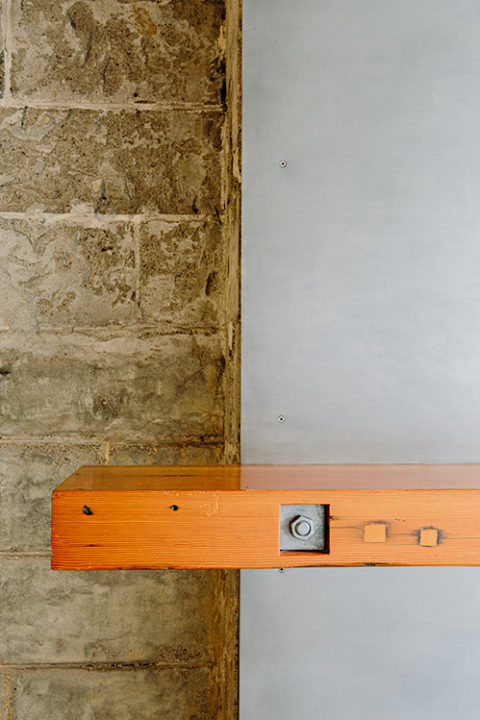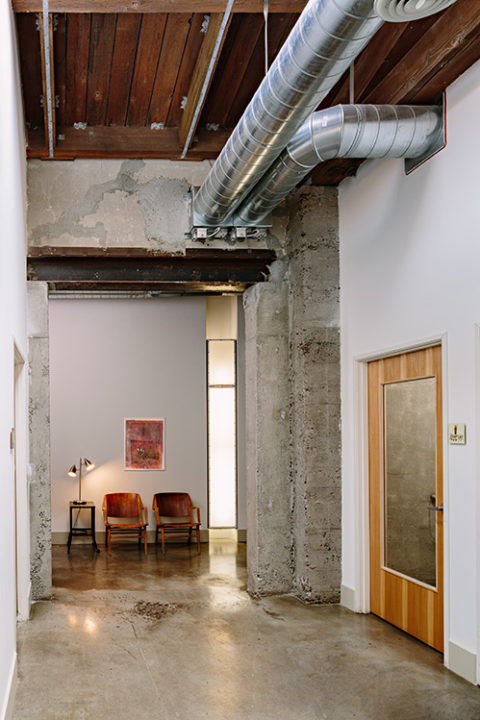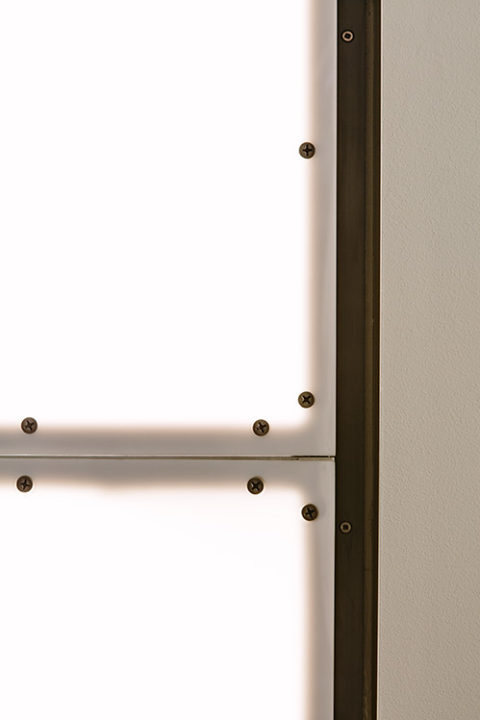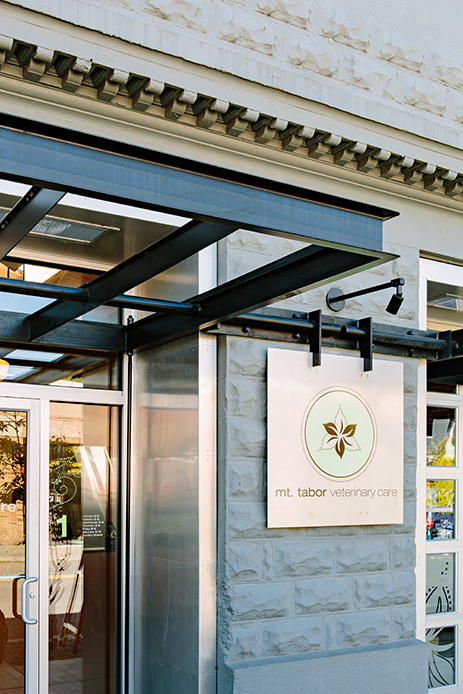Belmont
Project.
Belmont Garage (Development)
Portland, Oregon
Scope.
Property development administration, Environmental Phase I/II Remediation, architectural/interior design, general contracting, lighting design/fabrication, property management
Description.
The development of a mechanics garage (ca. 1910) into five retail storefront spaces. Key features of the historic building are its massive fir trusses/expansive ceiling canopy, and its cement structure. The trusses utilize a 12 x 12 clear fir bottom chord that span 50’, and a cement bearing wall, central to the structure, is still demarcated with mechanic stall numbers. Ford Model Ts once sat in these bays.
In addition to the usual development tasks, this project entailed a full environmental remediation, phase I and II, and a comprehensive seismic retrofit.
The Belmont Garage has been fully occupied since its completion in 2008, and has produced a notable return on investment. Currently. the building is occupied by two restaurants, a veterinarian, and an complimentary health clinic.
Materials.
Surfaced concrete Floors, Reclaimed/Sand-blasted Fir Ceilings, Polycarbonate Lighting Diffusers, Pickled/Oiled Steel Cladding, Aluminum Cladding (Exterior), Stainless Steel Signage
Images.
Completed Interior Spaces (various)
Exterior
Schematic Floor Plan
Other Documentation.
Property Development Budgeting
Construction Drawings




