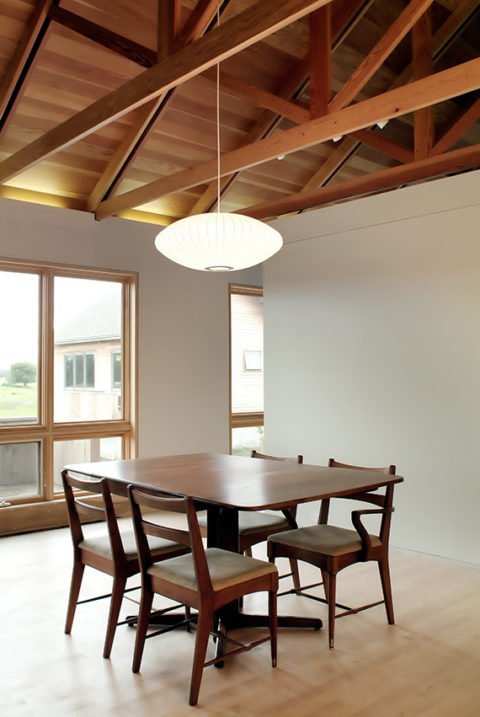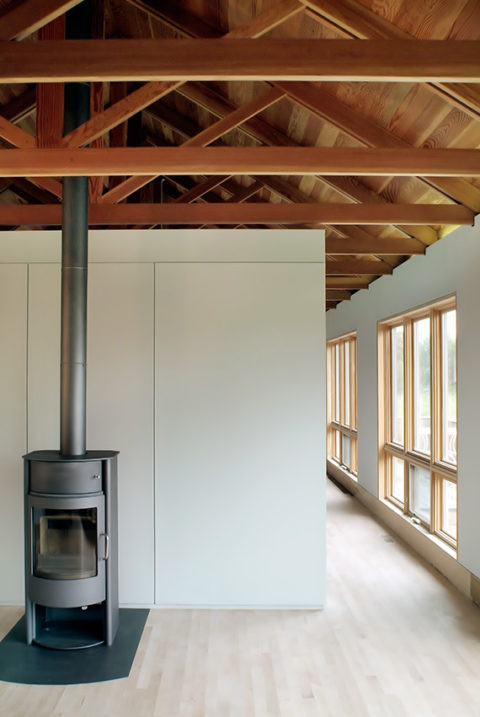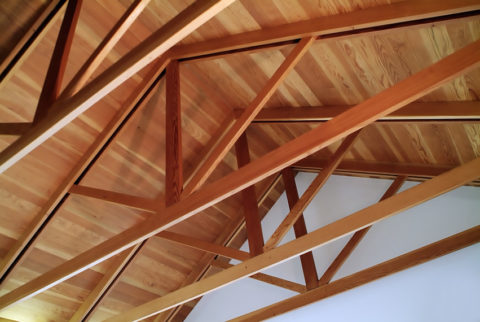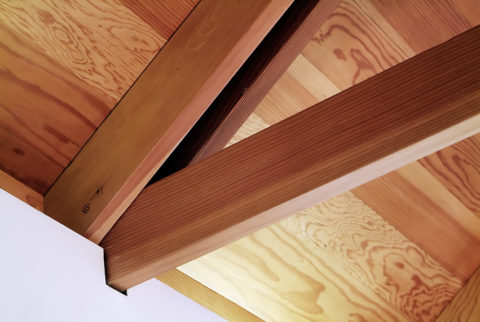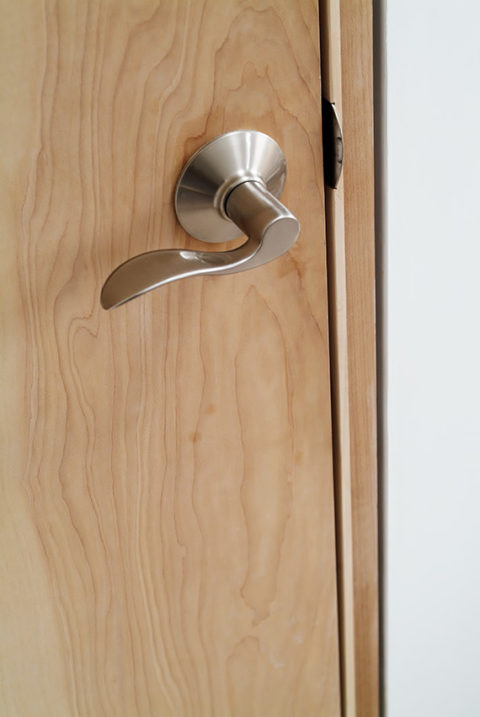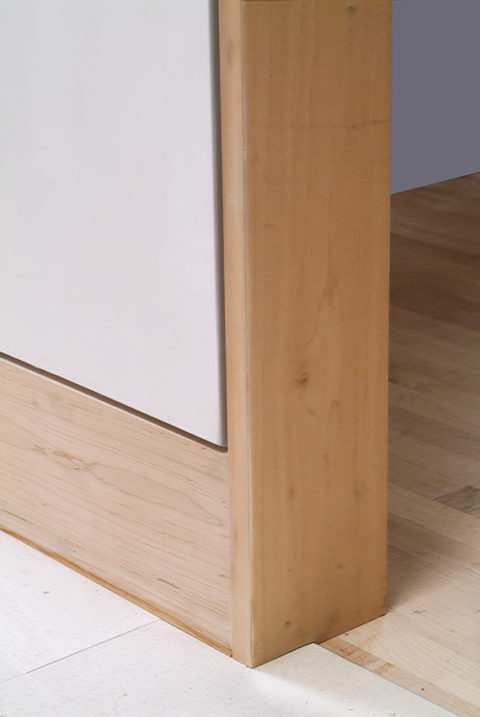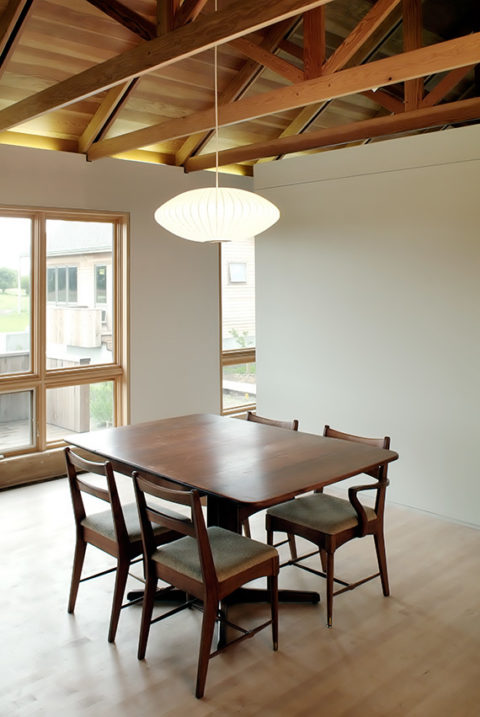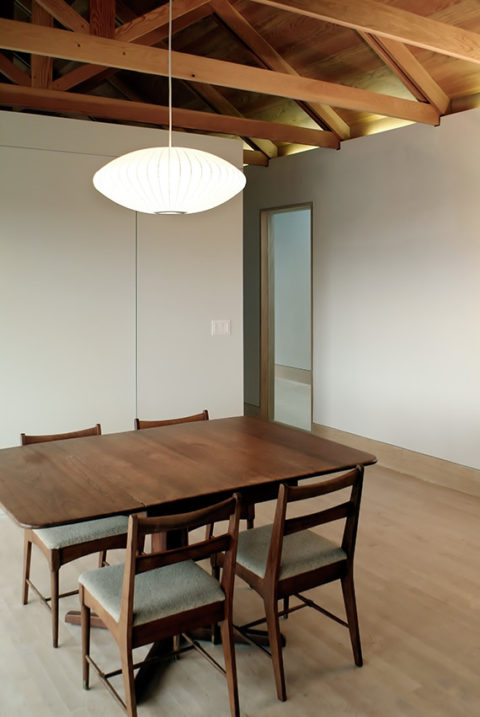Kansas
Project.
Midwestern Residence (Client Work)
North Newton, Kansas
Scope.
Architectural/Interior/Site design
Description.
A midwest residence inspired by the clients’ farmstead childhood homes, and by the natural features of the prairie.
The residence was constructed with structural insulated panels (SIPs) to conserve energy, an “out building” (wood shop) was included, and barn inspired trusses were designed and fabricated by the client.
The property’s landscaping was created with indigenous prairie plantings, and rainwater is captured in cast concrete basins for use in gardens. During the occasional thunderstorm, rainwater hitting the southern roof is directed to the living room awning where a waterfall is created just beyond the windows.
Materials.
Vertical Grain Fir Trusses/Ceiling Decking,
Concrete Catch Basins (Exterior),
Steel Awnings and Screen Framework (Exterior),
Polycarbonate Screen Panels (Exterior),
Granite Counters,
Honed Limestone Entry and Bathroom Flooring,
Structural Insulated Panels (SIPs)
Images.
Completed Interior Spaces (various)
Exterior Landscaping/Screens Architectural Model (various)
Schematic Site/Floor Plan
Schematic Facade Drawings




