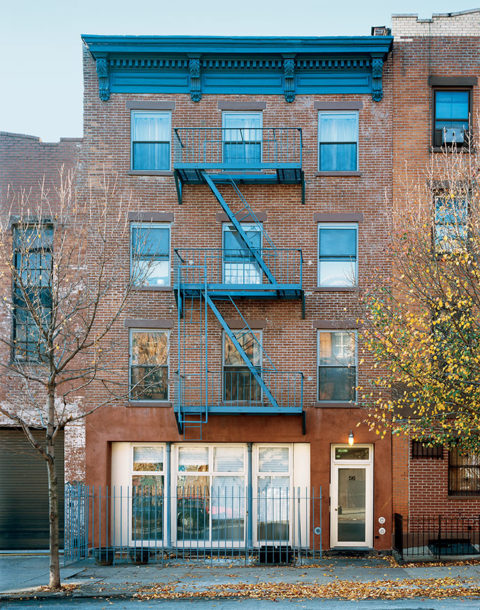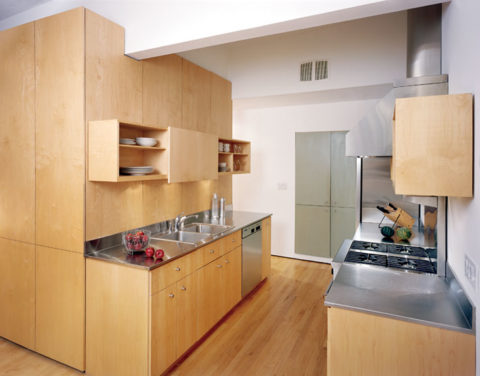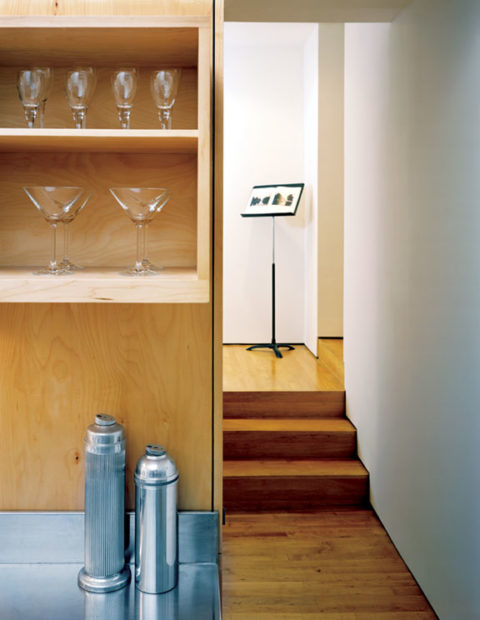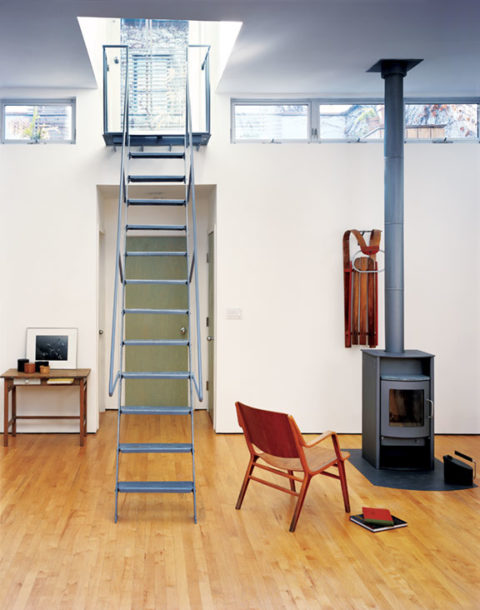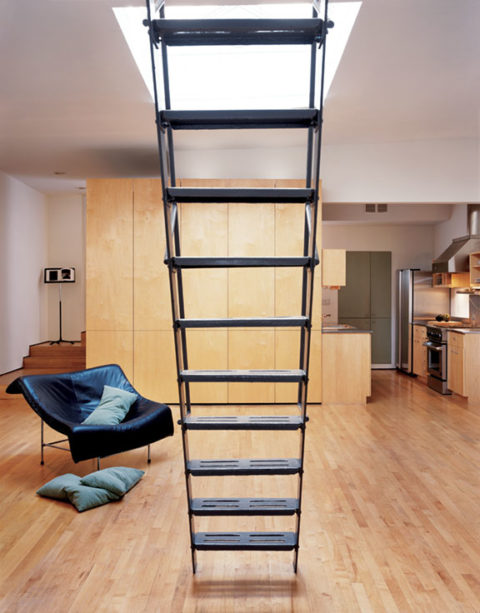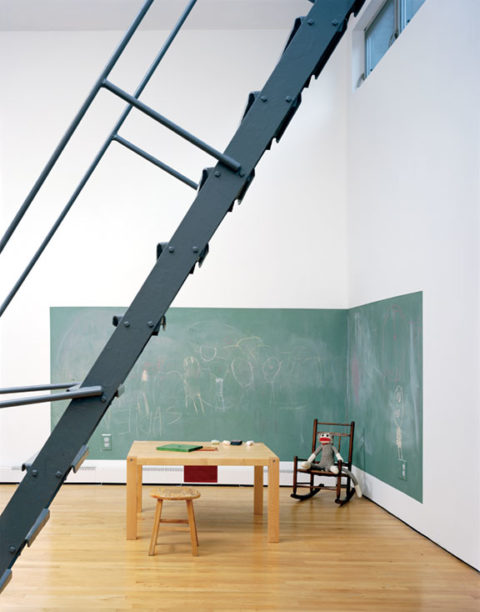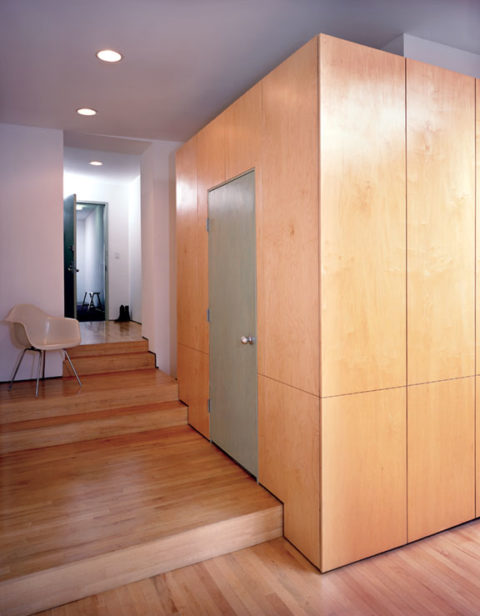Bergen Street
Project.
Bergen Condos (Development) New York, New York
Scope.
Property development administration, architectural/interior design, general contracting and construction management, cabinet fabrication, NYC condominium conversion, J-51 tax abatement, sales
Description.
The development of a 5,500 SF abandoned New York City tenement into five residential condos. The project was speculative, rather than client directed, and was based. The project was financed using private investments, and produced a 100% profit margin within a one year development period.
The cube is an island, floating freely within the space, and creates, through its position and proportion, the suggestion of living, dining, kitchen and entry spaces without the introduction of walls.
Materials.
Maple Ply/Hardwood Cabinetry and Floors, Stainless Steel Counters, Ceramic Tile, Reclaimed Fire Escape, Flooring
Images.
Completed Interior (various): Unit 2 Building Exterior
Schematic Floor Plan
Other Documentation.
Published article:
House and Garden Magazine,
September 1999
Investor Proposal
Condominium Conversion Document




