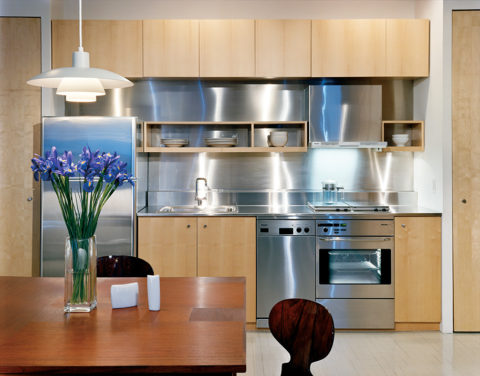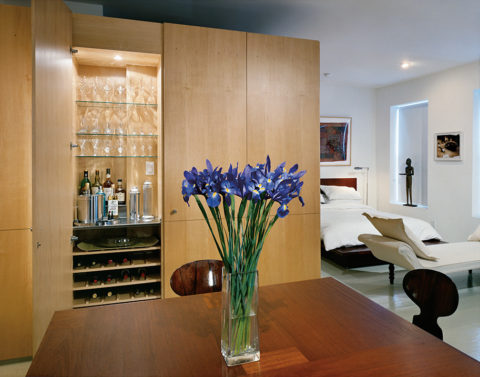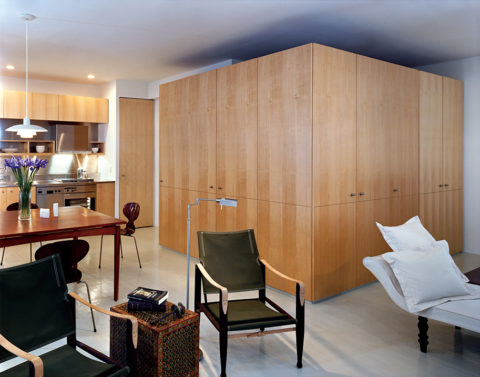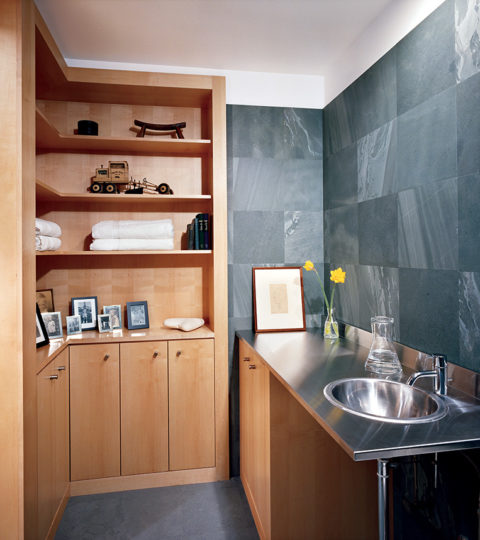Boreum
Project.
Boreum Loft (Client Work)
New York, New York
Scope.
Architectural/Interior design, general contracting and construction management, furnishings
Description.
The design/renovation of a self-sufficient inner city loft in a small (525 SF) footprint, while retaining a sense of open space.
The wooden cube functions to organize storage, a laundry area, and entertainment center, as well as to create a degree of separation between the kitchen/living areas and bedroom area. The cube was also considered to be a geode of sorts, within which an unexpected environment could be discovered.
Materials.
Sliced Maple Ply Cabinetry, Stainless Steel Counters/Kitchen Surfaces, Elterwater Slate Bathroom Wall/Floor Surfaces
Images.
Completed Interior (various)
Schematic Floor Plan
Published article: Interior Design Magazine, July 2000
Other Documentation.
Construction Drawings







