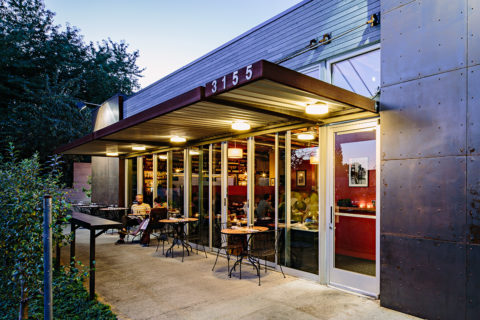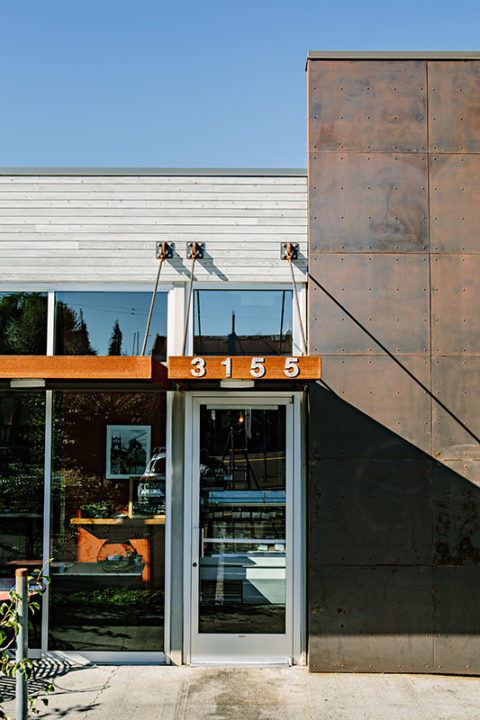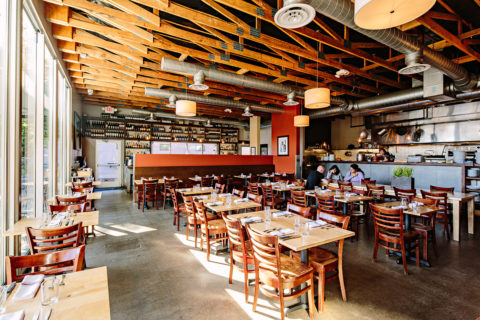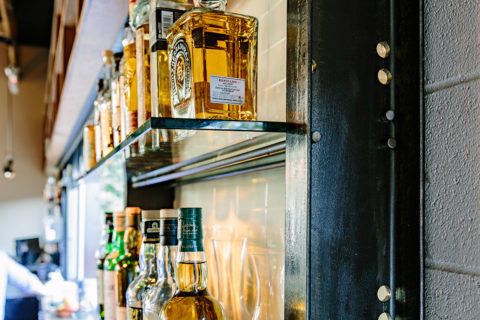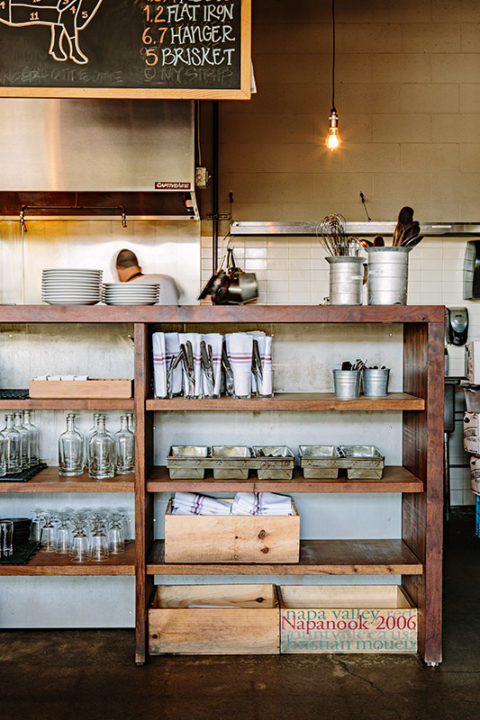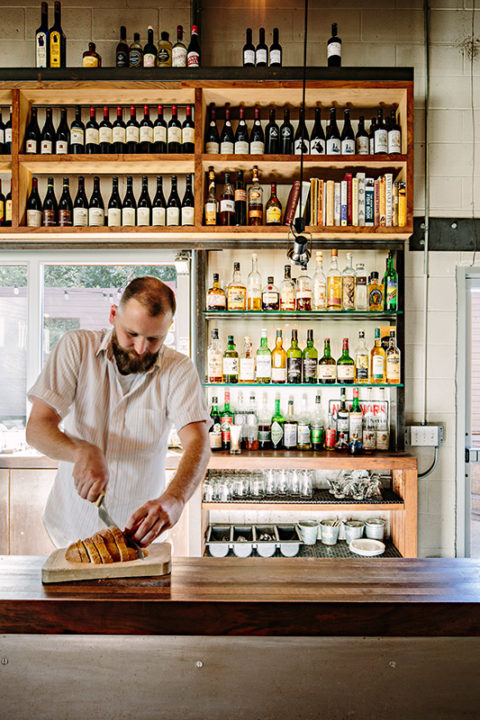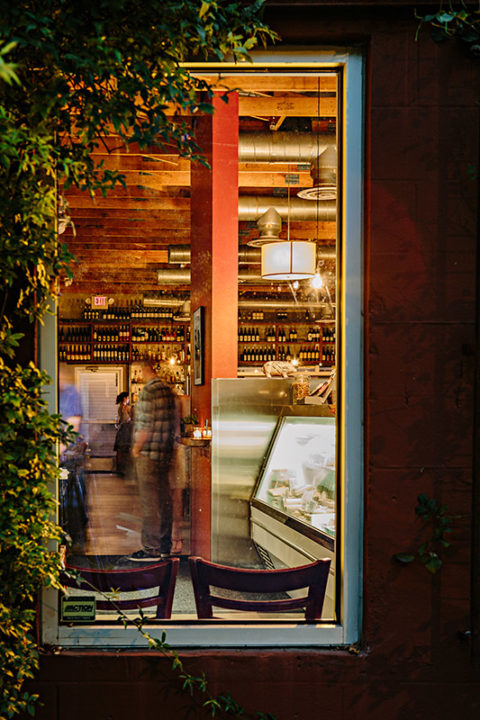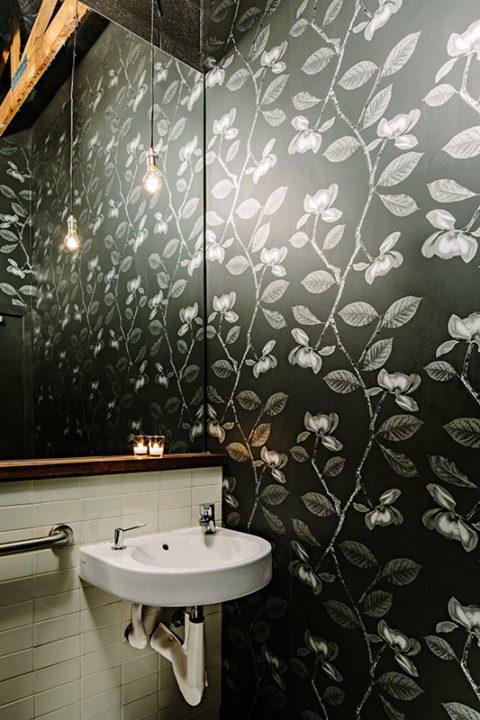Laurelhurst Market
Project.
Laurelhurst Market Restaurant (Client Work)
Portland, Oregon
Scope.
Pre-Purchase Feasibility Study, Architectural/Interior/Site design, Change in Land Use/Approvals, Construction Management, Graphic Design
Description.
The conversion of Plaid Pantry convenience store into a full service restaurant/bar and butcher shop. The stand-alone building required extensive structural modifications, a comprehensive seismic retrofit, complete layout/capacity alterations to all utilities systems, site and landscaping requirements, and health department and agriculture department submittals/approvals.
Materials.
Walnut hardwood Counters/Benches and Shelving, Pickled/Oiled Steel Facings, Steel Awning Framework/Seismic Reinforcement/Exterior Cladding and Bar Back Shelving Support, Ceramic Tile Bar Back and Restroom Surfaces, Surfaced Concrete Floor, Glass Sliders and Bar Back Shelving, Galvanized Steel Corrugated Awning Decking, Foil Restroom Wall Paper Surfacing
Images.
Completed Interior Spaces (various)
Exterior
Other Documentation.
Construction/Fabrication Drawings




