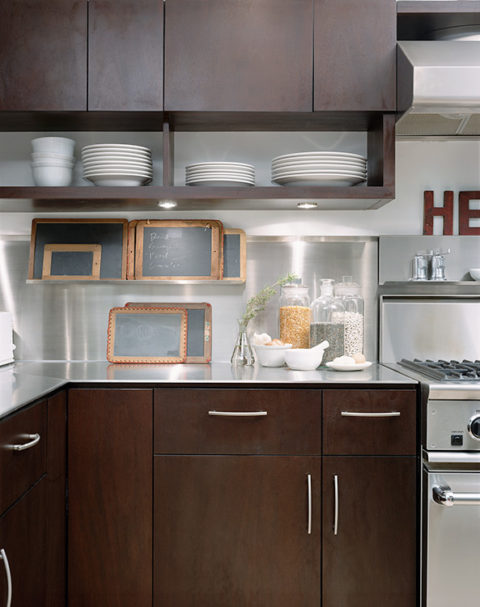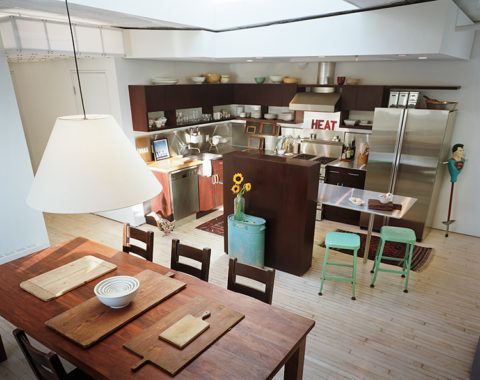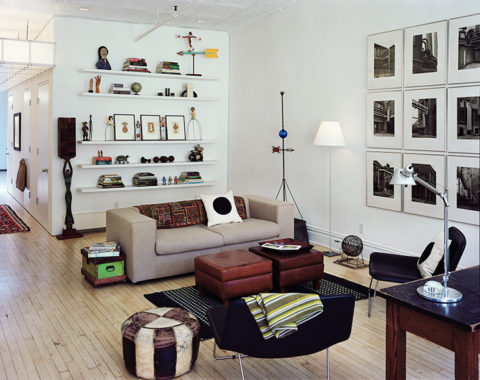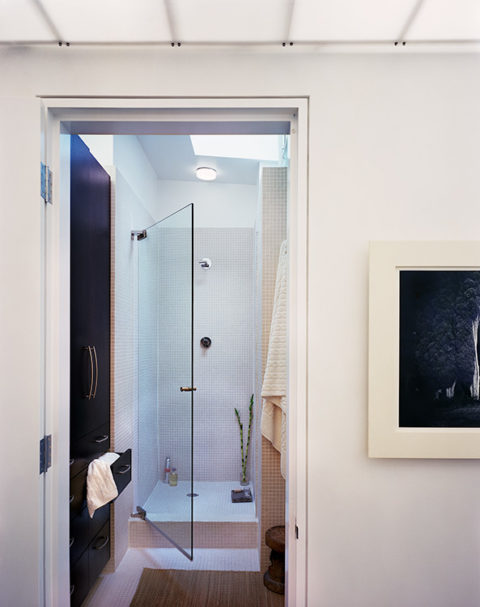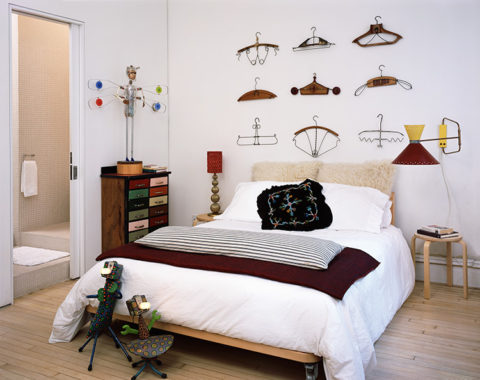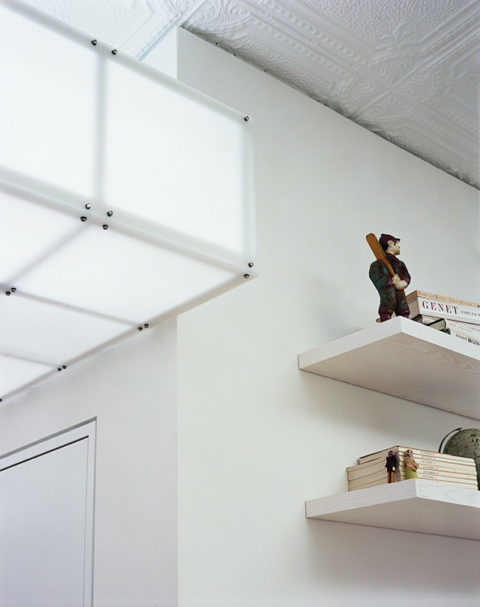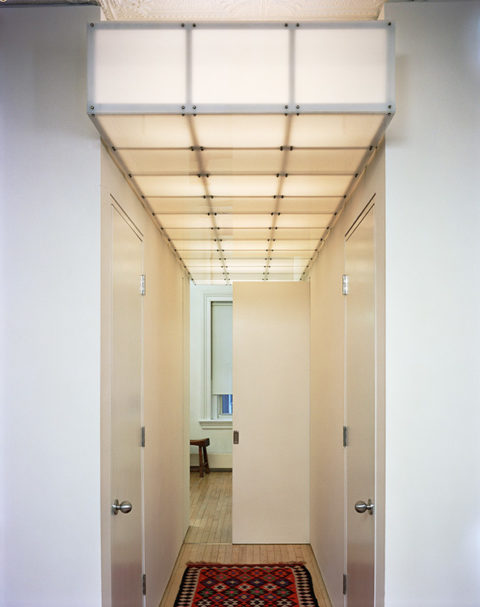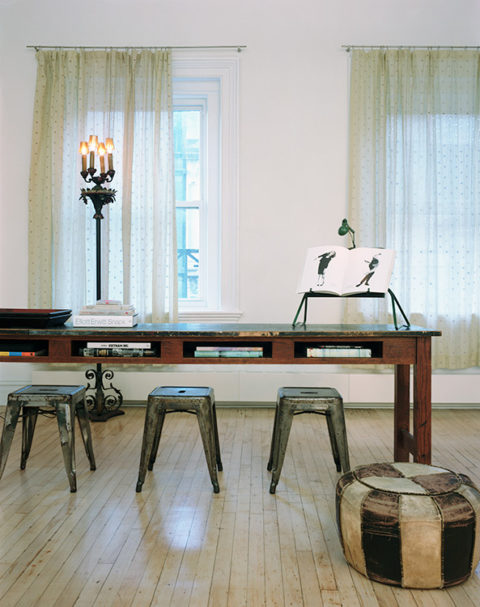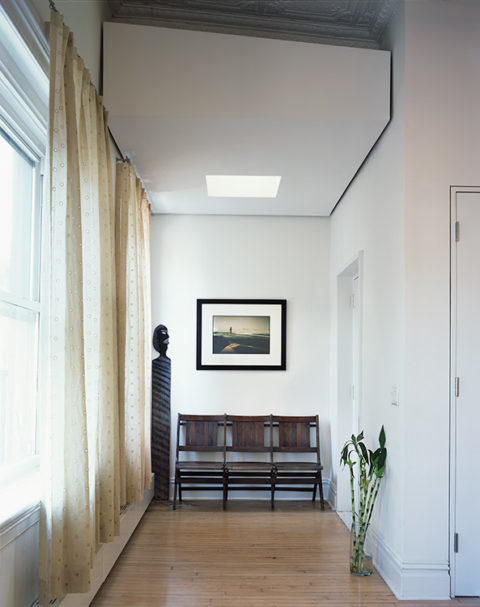Marcovitz
Project.
TriBeCa Condo (Client Work)
New York, New York
Scope.
Architectural/Interior design, Light grid fabrication/installation, construction management
Description.
Organization of a long/narrow printing factory into an inner-city condo. Primary challenges included the connection/transitions between spaces, which were required to have dropped ceilings to accommodate utilities. The transitions were designed as light grids to prevent them from closing down and restricting the space.
Materials.
Mahogany Cabinetry, Stainless Steel Counters/Kitchen Backsplash, Penny Tile Bathroom Surfaces, Aluminum Light Grid Framework, Polycarbonate Light Grid Panels Bleach/Pickled Maple Flooring,
Images.
Completed Interior Spaces (various)
Light Grid Fabrication Schematic
Other Documentation.
Construction Drawings




