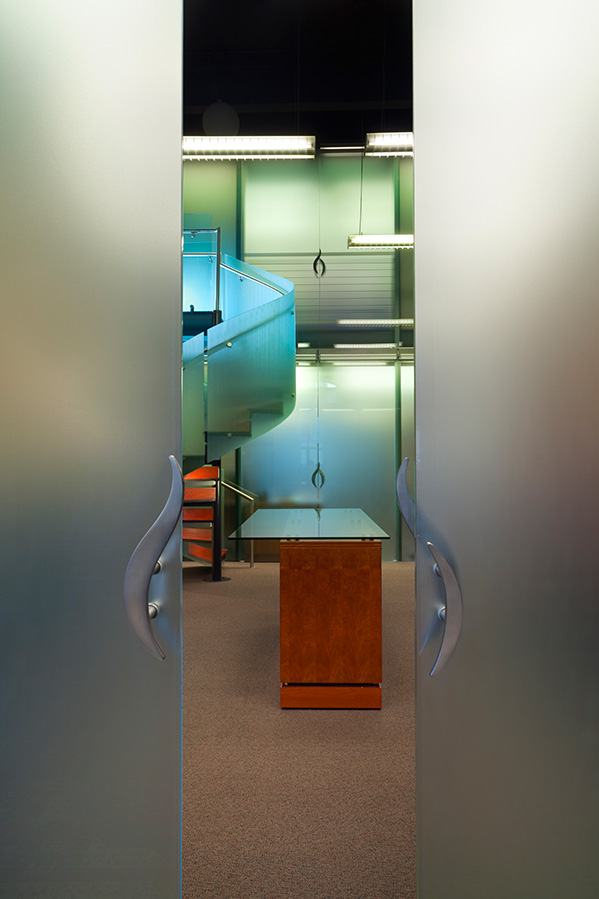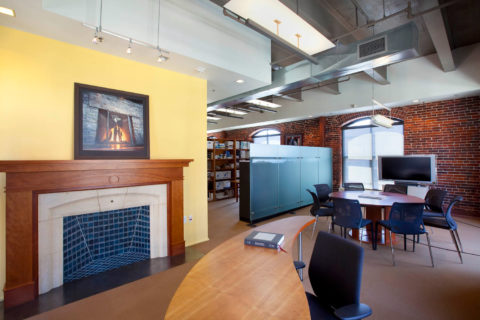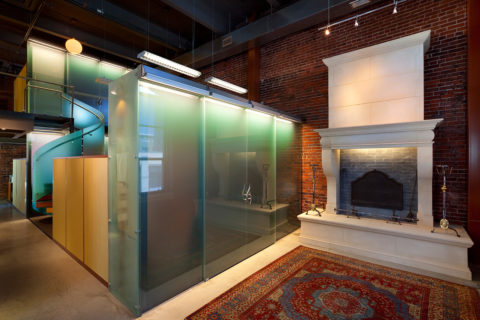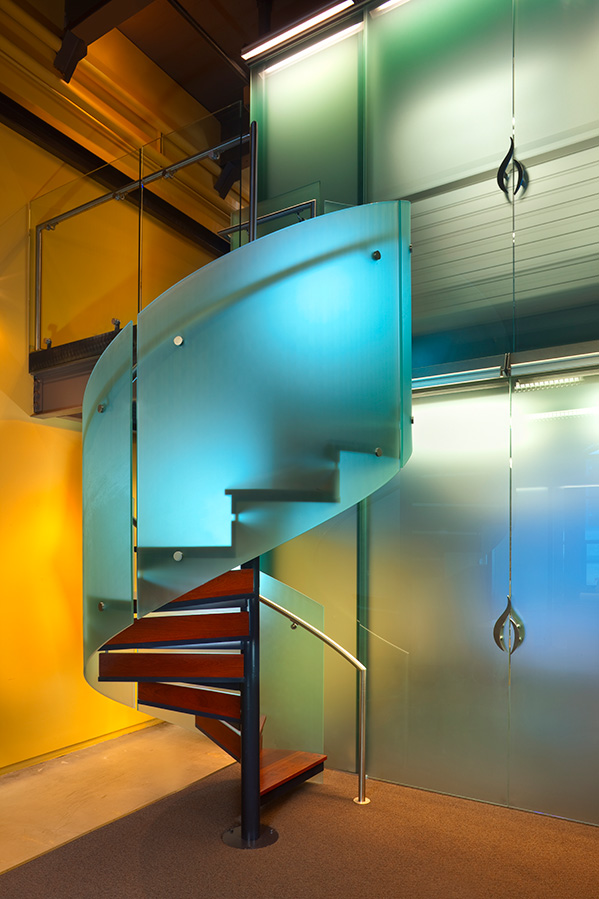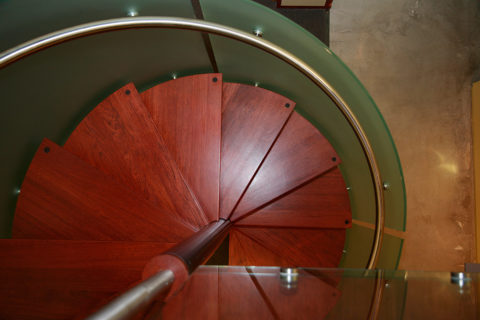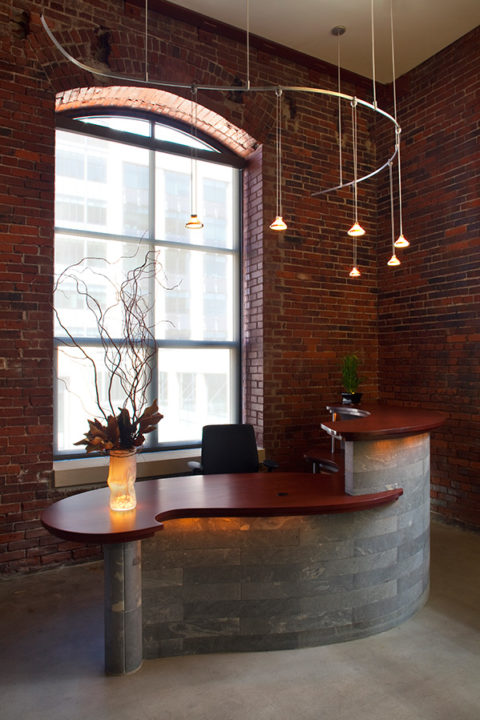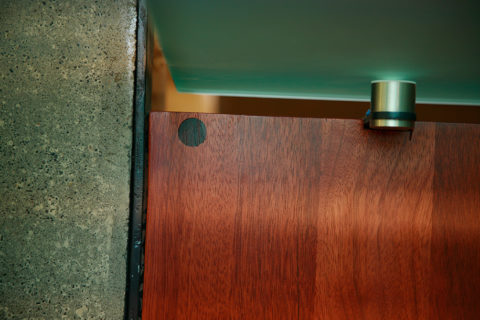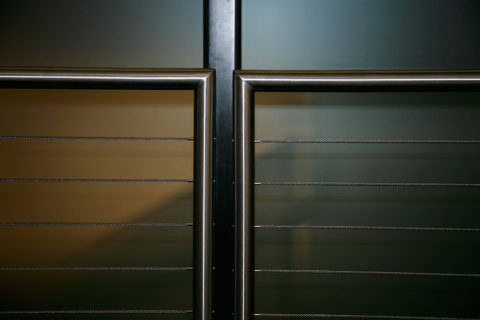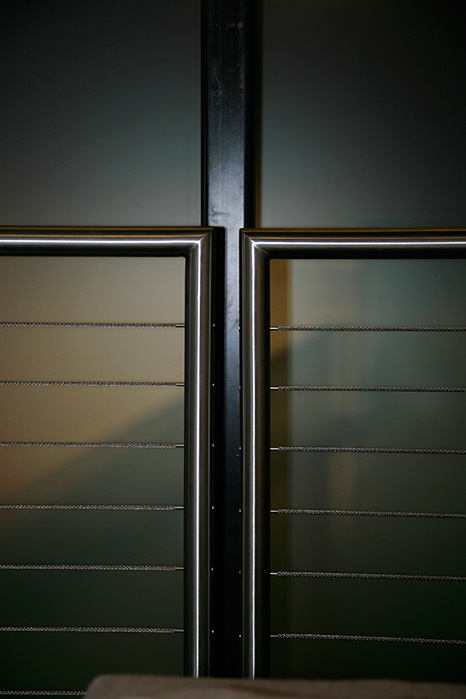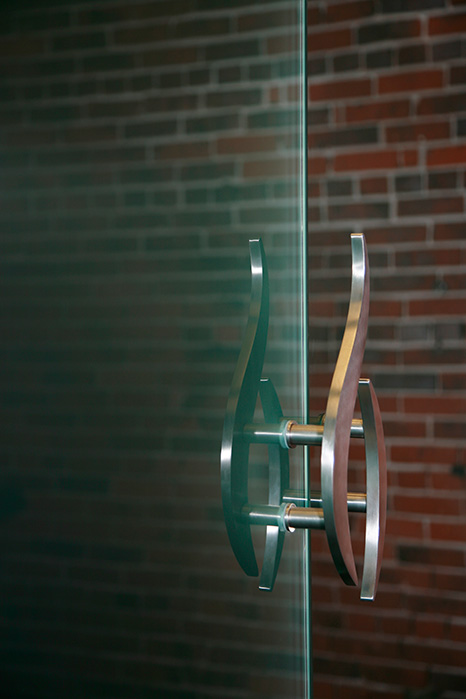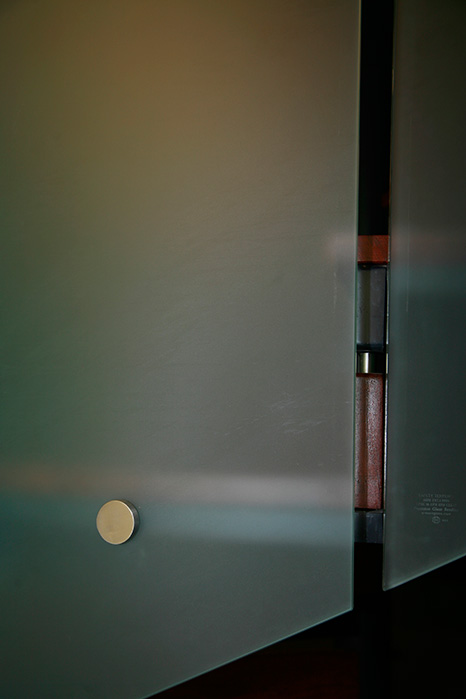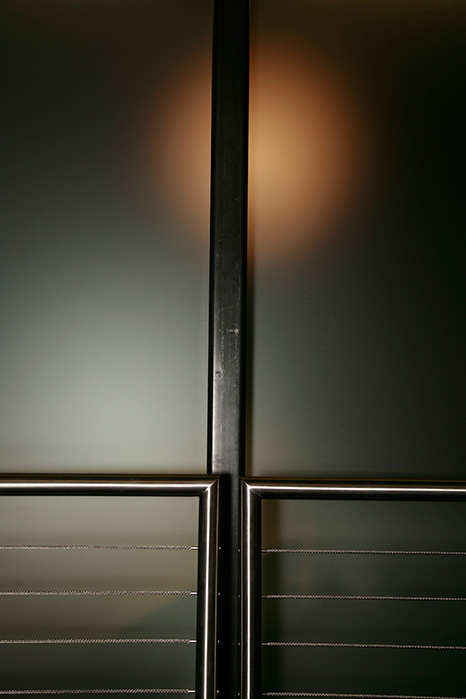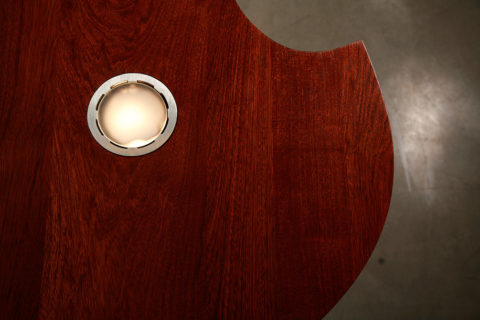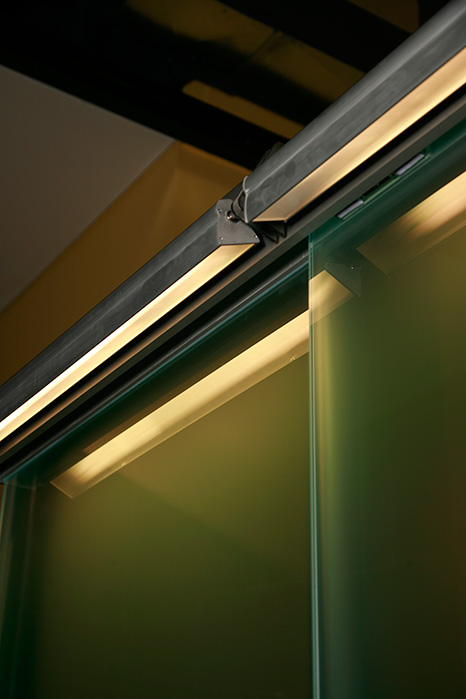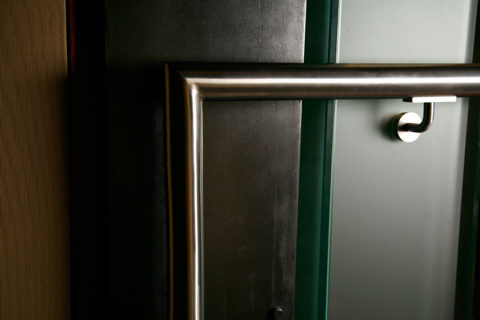Moberg
Project.
Architect Studio (Client Work)
Portland, Oregon
Scope.
Architectural/Interior design, fabrication specifications/drawings and coordination, furnishings
Description.
An architectural studio reflecting the client’s stylistic sensibilities, and the materials used in his work. All components of the project were custom fabricated, including the stairs, glass sliders/frameworks, LED lighting systems, partitions, reception desk, railings, The timeframe of the project required that many unforgiving parts needed to be fabricated simultaneously by different manufacturers, placing special demands on
the design process.
Materials.
Steel Partition Framework and Stair Structure, Vermillion (Brazilian Rosewood) Hardwood Stair Treads and Counters, Soapstone Reception Desk, Glass Walls/Sliders and Stair Enclosure, Carpeting, Surfaced Concrete, Fabric Partition Panels, Stainless Steel Railings, Raised Floor System, Acoustic Insulation
Images.
Completed Interior Spaces (various)
Architectural/Material Details
Other Documentation.
Fabrication Drawings




